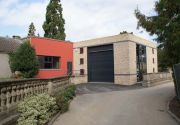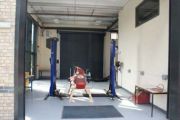< View all Listed Case Studies
Tuesday, 10th July 2012
New Motor Vehicle Workshop St George's Academy, Sleaford
Client: St George’s Academy, Sleaford
Type of Contract: Design & Build
Project Duration: 13 Weeks
Value: £149,000
Status: Completed
The works included a new extension to accommodate the motor vehicle facilities which included the erection of a steel frame clad with masonry, aluminium windows, roller shutter doors and an internal two storey office / store. We also provided mechanical vehicular lifting equipment and an exhaust extraction unit.
The extension was an addition to Westholme House – a Grade II listed building sited in a sensitive part of the Academy Grounds. Works were carried out whilst the school was operational, therefore careful planning and client liaison were essential to ensure high health and safety standards were maintained and minimal disruption to the school occurred.
“The project was an addition to an
architecturally sensitive part of the school
and the design work was particularly
impressive. The finished building looks
fantastic and has received nothing but
praise from our students, staff and
parents. The work was finished to a high
quality,on time within a tight deadline and
to the agreed budget. We received
additional help in kitting the building out,
which reflected the outstanding service we
received.”
Paul Watson, Principal
Project Team
Design & Build Manager - Matthew Salton
Site Manager - Simon Hope
Project Surveyor - Stewart Loughton
Lead Designer - Jon Cook
Buyer - Noel Pepper




