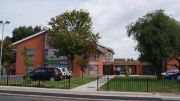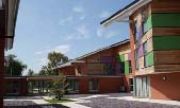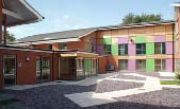< View all Older Projects Case Studies
Thursday, 9th February 2012
New Extra Care Facility, Cambridge Court, Grimsby
Client: Longhurst & Havelok Homes
Type of Contract: Design & Build
Project Duration: 45 Weeks
Value: £3,600,000
Status of Project: Complete
Organisational Role: Principal Contractor
The project was to construct 2 separate blocks comprising of 32no 2 Bedroom Apartments together with internal and external communal areas, all to meet Code 3 Sustainable homes. The project was adjacent to a live residential accommodation block and directly opposite a primary school. As the site was extremely tight, key liaison with the residents and neighbours throughout the project were provided as operations such as demolition, piling and all craneage operations were carried out.
The building comprised piled foundations, reinforced ground beams, beam and block flooring, a timber frame superstructure with a concrete tiled roof. A mix of cedar/trespa and brickwork cladding was afforded to the external envelope. With the complicated timber frame and M&E installations, we arranged key design coordination meetings to ensure the routes and installations worked effectively. Both blocks incorporated items such as rainwater harvesting, audio-visual intercom system, warden call systems and communal areas.
“A very well managed & executed project completed on time”
David Leonard - Focus Consultants
Project Team
Contracts Manager - Gavin Parker
Site Manager - Cliff Meyer
Project Surveyor - Robert Porter
Buyer - Tom Senescall





