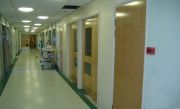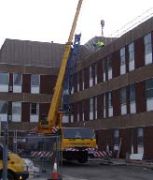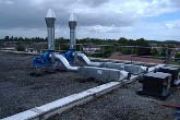< View all Health, Care and Welfare Case Studies
Tuesday, 10th July 2012
Level 1 & 2 Isolation Rooms at Existing Hospital Diana Princess of Wales Hospital, Grimsby
Client: Diana Princess of Wales Hospital
Type of Contract: Traditional
Project Duration: 40 Weeks
Value: £1,000,000
Status: Completed
The construction of Level 1 and Level 2 Isolation rooms included 2-4 individual isolation rooms over four separate wards which were either first or second floors including ITU ward. The isolation rooms provided bed area, en-suite bathroom and lobby all with required ventilation and extraction to ensure the patient/use of the room was separate to the adjacent areas. The works were constructed with strict guidelines to the HTM documents for Level 1 and 2 isolation rooms.
The works were carried out within a live hospital environment, requiring full liaison and co-ordination with the Hospital Trust and Ward staff, to ensure minimal disruption to services and patients.
The individual rooms included medical gases, patientline, ventilation, lighting and power etc which were extended from existing live services. The construction works were carried out behind hoardings until complete and cleaned to achieve the hygiene standards
Project Team
Contracts Manager - Gavin Parker
Site Manager - Jon Portress
Project Surveyor - Jo Gray
Buyer - Tom Senescall




